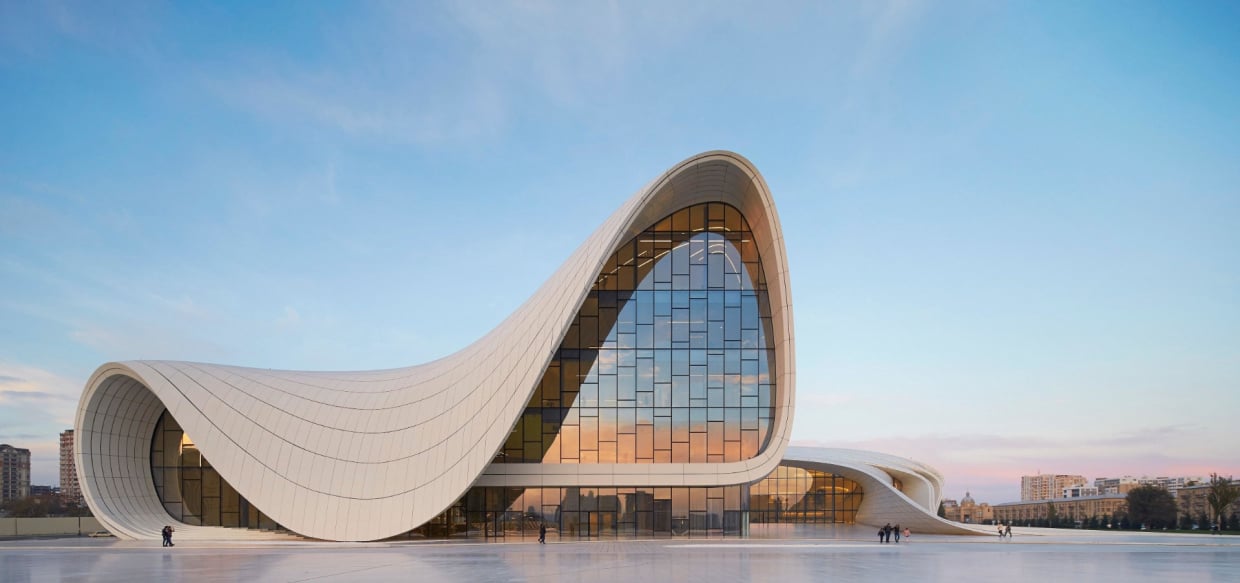Building Your Vision: How Portfolio Architects Transforms Ideas into Reality
The journey from a nascent idea to a completed structure is a complex and fascinating one, requiring a clear roadmap and a skilled guide. At Portfolio Architects, this transformation is orchestrated through a meticulously structured, design led process that ensures your vision is not just realized, but elevated. It begins with a conversation—a collaborative dialogue where our architects listen intently to your dreams, requirements, and lifestyle. This initial stage is less about drawing and more about understanding, as we seek to grasp the essence of what you hope to achieve, laying the foundational brief for our design led exploration.
With a comprehensive brief in hand, the architects at Portfolio Architects embark on the conceptual phase. This is where the magic of a design led practice truly ignites. We translate your spoken words and abstract ideas into initial spatial concepts, mood boards, and exploratory sketches. This phase is characterized by creative flux, where multiple design avenues are proposed and discussed. Our role is to present possibilities you may not have considered, using our expertise to shape a design narrative that is both inspiring and fundamentally aligned with your practical needs and the potential of the site.
Once a conceptual direction is chosen, our design led process moves into a phase of detailed development. Here, the initial vision is refined and tested. Our architects employ advanced modelling tools to create detailed representations of the project, allowing you to virtually experience the spaces. Every element—from the flow between rooms to the way natural light will penetrate a key living area—is scrutinized and optimized. This rigorous development is crucial for ensuring that the design is not only beautiful on the surface but is also coherent, buildable, and perfectly tailored to its purpose.
The transition from digital model to physical reality is a critical juncture, managed with precision by the team at Portfolio Architects. Our architects prepare comprehensive technical drawings and specifications that serve as the ultimate instruction manual for the construction team. This documentation is a direct output of our design led focus, ensuring that every detail, from the unique window frame to the specific concrete finish, is executed exactly as envisioned. We act as your advocate on site, conducting regular reviews to ensure the built form faithfully reflects the approved design intent.
Throughout the construction phase, the collaborative relationship between you and your architects continues to be paramount. We believe that the best results are achieved through ongoing dialogue and problem-solving. Unexpected conditions can arise, and our design led expertise allows us to respond with solutions that are both practical and creatively intelligent, ensuring the original vision is protected and enhanced. This proactive management is what distinguishes the service of Portfolio Architects, turning the potentially stressful construction process into an exciting and collaborative journey.
The final transformation is realized when you step into the completed space—a moment where the initial idea has been fully translated into a physical environment that you can see, touch, and inhabit. This is the ultimate validation of our design led process. The architects at Portfolio Architects take immense pride in delivering a result that is not just a building, but a home, a workspace, or a community hub that perfectly encapsulates your vision, enhanced by our professional skill and unwavering commitment to a design led philosophy from the first sketch to the final key.
